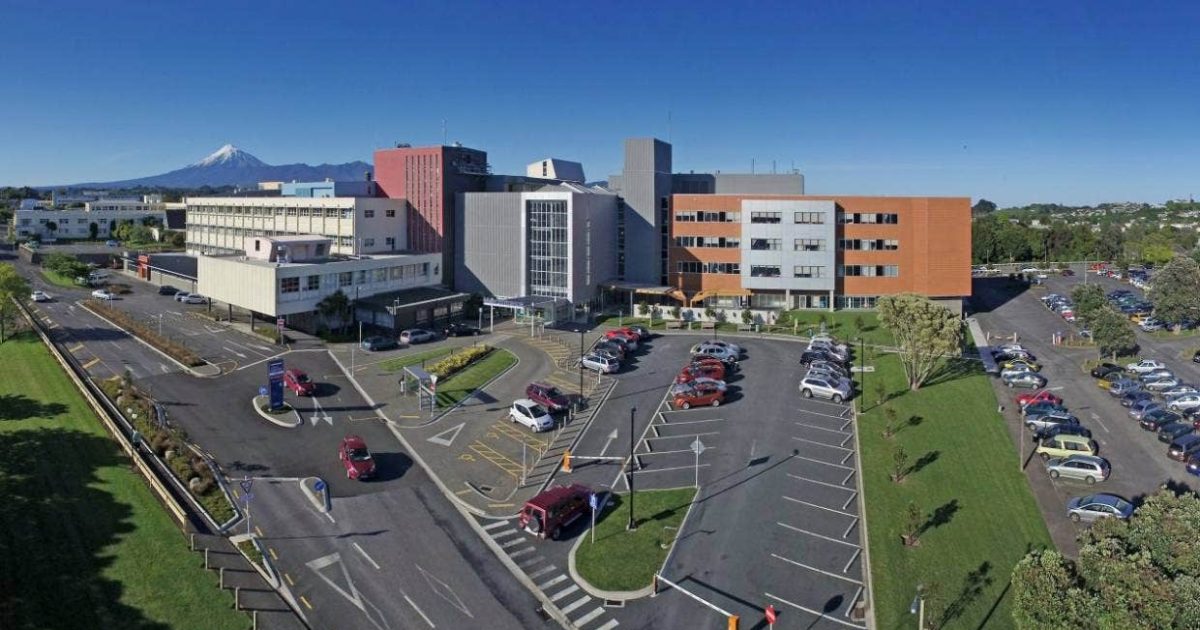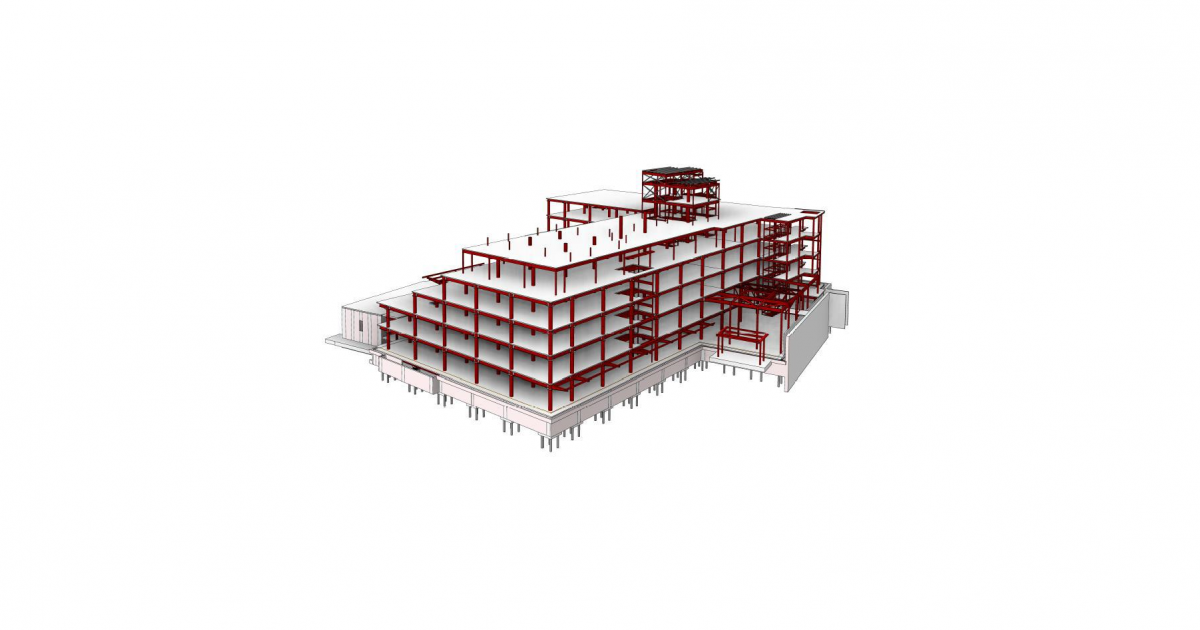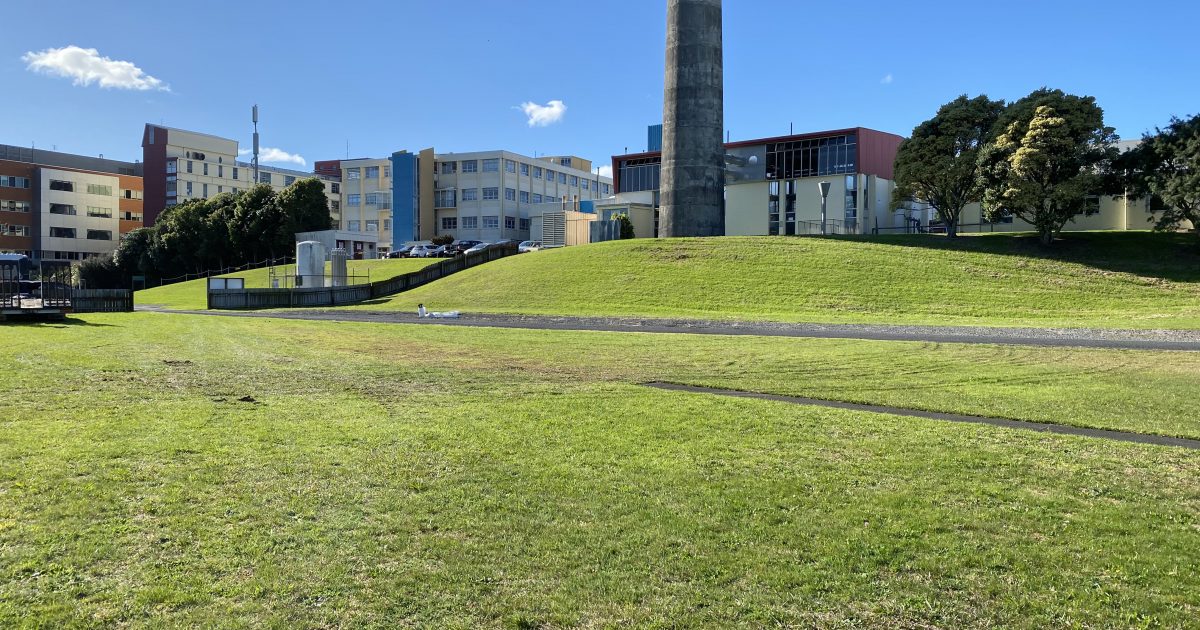Project Maunga Stage 2 is a five-storey, base isolated acute services and maternity structure situated on the Taranaki Base Hospital campus in New Plymouth. ENGEO have been involved with this project since 2018, providing geotechnical investigation and design services along with environmental assessments. Also part of these works is a new Energy Centre, Computer Room and two VIE tanks situated on the western side of the campus.

ENGEO’s role relates to detailed site investigation, foundation design, retaining wall design, detailed seismic assessment and environmental analysis.
The geotechnical works consisted of suite geotechnical investigations including boreholes, CPTs, sCPTs, DMTs, plate load testing, thermal resistivity, chemical analysis for soil corrosivity and design trials comprising anchor and screw pile load testing. This allowed ENGEO to comprehensively understand the characteristics of “Taranaki ash”. ENGEO also completed a Probabilistic Seismic Hazard Analysis (PSHA) and derivation of a suite of Ground Motions for the structural base isolation design.
Geotechnical design elements included the design of the secant retaining wall supporting a 7 m deep cut to accommodate the ground floor and base isolation rattle space. This wall comprises approximately 436 piles and 200 anchors. A detailed analysis of base shear takeout was completed to size the pile caps which are supported on approximately 360 screw piles to 20-30 m depth.

The challenge was two-fold; firstly, supporting an Importance Level 4, base isolated structure on complex ash derived soils and secondly, designing the piled retaining wall immediately adjacent to an existing Important Level 4 acute services building supported on shallow foundations. This wall facilitates the construction of the new structure and has a low tolerance for deformation.
ENGEO services to date have delivered several geotechnical design packages to improve the resilience of the hospital. We are providing geotechnical services throughout the enabling and main construction works that started in 2021.

The project highlighted the importance of thorough ground investigations to characterise complex soils and the benefit of design trials (anchor and pile load tests) to assist in reducing uncertainties and variations during tendering / construction.
The seismic assessment works utilising advanced PSHA and GM suites allowed Holmes Consulting to design an efficient base isolation system. The results of this were utilised in the CFA wall design to optimise design loads onto the wall and accurately size the structural elements.

“I have recently worked with ENGEO on a relatively complex project (IL4, base isolated healthcare building) on which they have been professional, thorough and a pleasure to work with. Their work has included both theoretical design and onsite testing and they’ve been great in both areas, distilling what is often very technical information into relatable concepts. Rowan and his team have also been invaluable during the project’s ECI phase, working closely with the contractor to develop practical solutions. I would highly recommend ENGEO to other clients and look forward to working with them again in the future.” – Anne Husband, Senior Project Manager, RCP
ENGEO project team: Erin Zimmerman, Stephanie Cherfane, Bahareh Heidarzadeh, Chris Nicas, David Teague, Ayoub Riman, Rowan Cook, Gilead Wurman, Georgia Crisp.