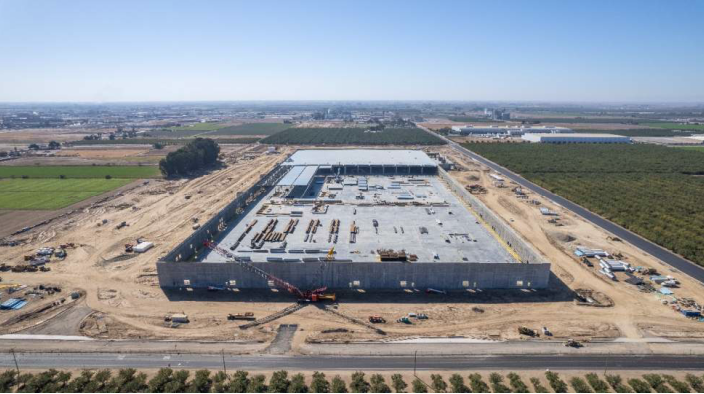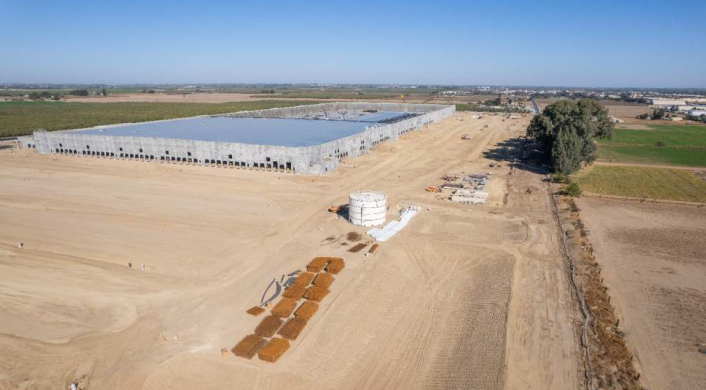Project Hornet consists of an approximately 1.1 million square foot logistics building including a mezzanine structure within the building with column loads up to approximately 800 kips. Additionally, the approximately 73-acre site includes civil and remedial grading, underground utility installation (on and offsite), on-site storm water detention facilities, flexible and rigid pavement, and associated landscape areas and concrete flatwork.

ENGEO performed a geotechnical evaluation of the site, which included reviewing available literature, historic aerial photos and geologic and topographic maps for the immediate area, performing a multi-phased subsurface exploration consisting of soil borings and Cone Penetration test (CPT) soundings, percolation testing, on-site and laboratory corrosivity analysis, geotechnical laboratory testing, and surface wave geophysical testing to characterize the site.

Based on our findings, ENGEO prepared a design-level geotechnical report which included the results of our subsurface exploration and laboratory testing program, a soil corrosion evaluation, percolation test results, and geotechnical design recommendations for the proposed warehouse and associated improvements. Additionally, to reduce the design seismic loads on the structure per the California Building Code (2019), ENGEO performed site-specific seismic hazard and site-response analyses, which in coordination with the project structural engineer resulted in the reduction of costly structural reinforcement.